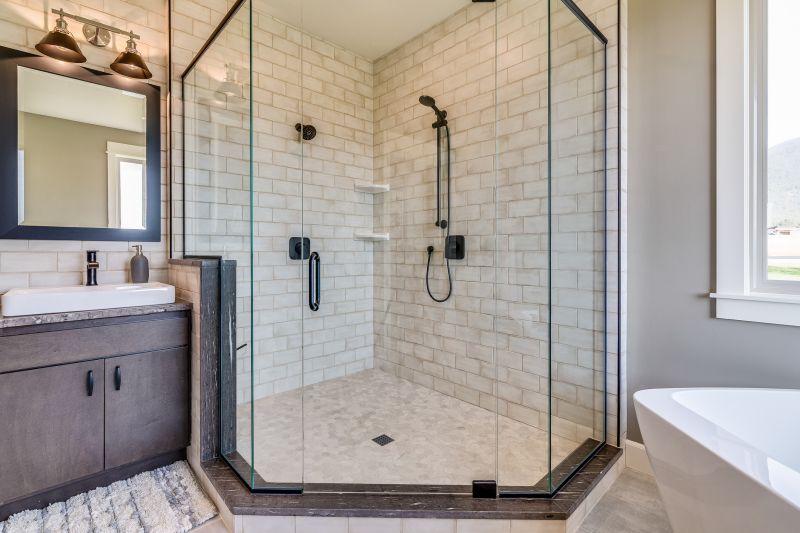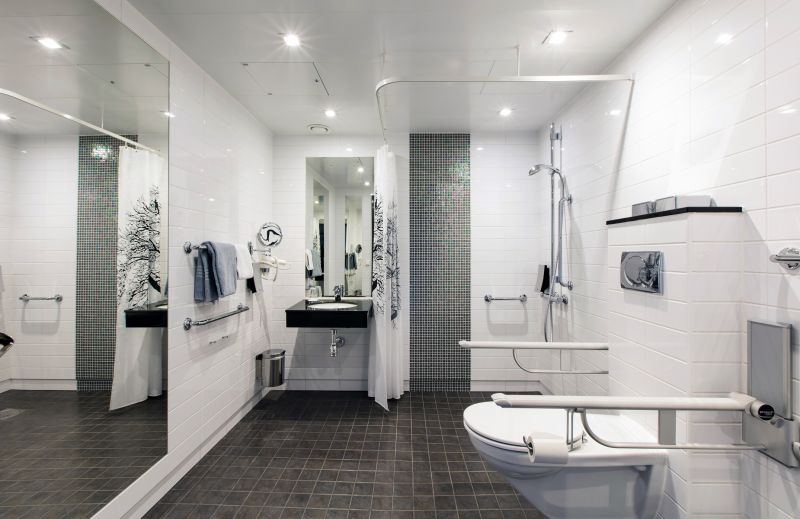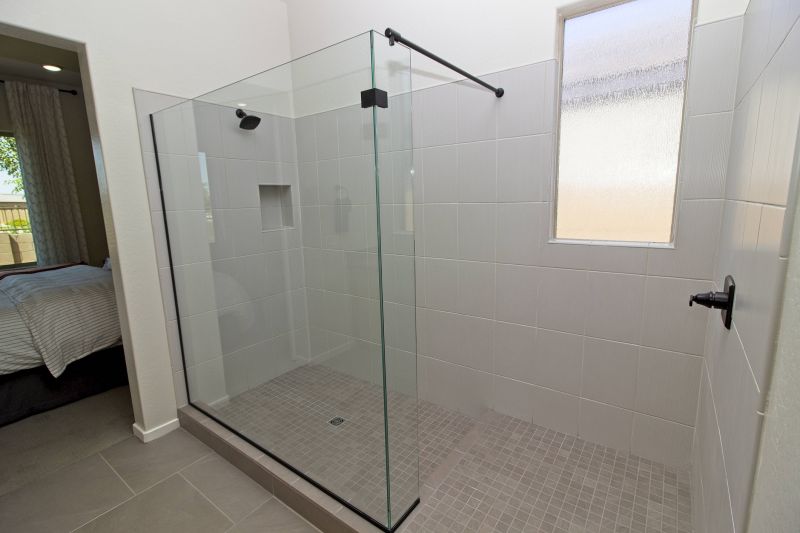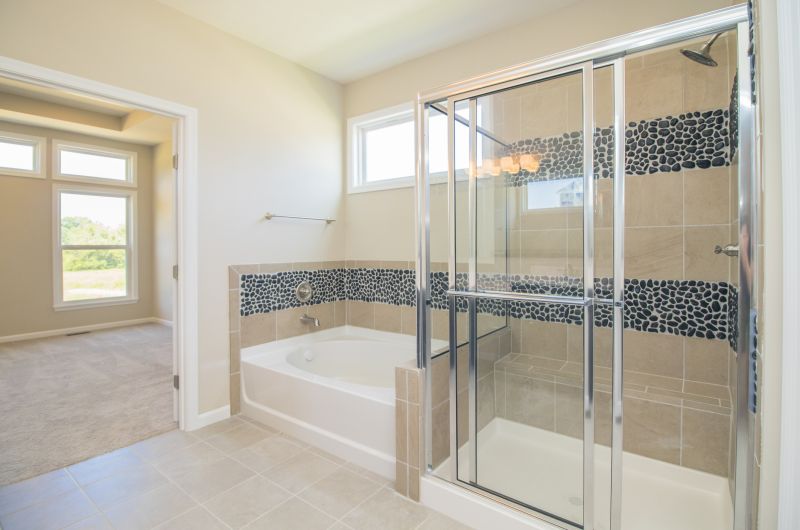Optimized Shower Configurations for Tiny Bathrooms
Designing a small bathroom shower requires careful consideration of space utilization, functionality, and aesthetic appeal. With limited square footage, selecting the right layout can maximize comfort and usability. Common layouts include corner showers, alcove designs, and walk-in configurations, each offering unique benefits tailored to compact spaces. Thoughtful planning ensures that even the smallest bathrooms can feature a stylish and efficient shower area.
Corner showers are ideal for maximizing space in small bathrooms. They typically fit into a 90-degree corner, freeing up more room for other fixtures. These layouts often incorporate sliding or hinged doors to optimize accessibility without encroaching on the available space.
Walk-in showers offer a sleek, barrier-free solution that enhances the sense of openness. They can be designed with frameless glass panels, making the bathroom appear larger. These layouts are also easier to clean and maintain, making them popular choices for small spaces.

A glass enclosure can make a small shower feel more spacious by allowing light to flow through and reducing visual barriers.

Incorporating built-in shelves maximizes storage without cluttering the limited space, keeping essentials within easy reach.

A frameless glass walk-in shower creates an open feel, making the bathroom appear larger and more inviting.

Sliding doors eliminate the need for clearance space, ideal for tight bathroom layouts.
| Layout Type | Key Features |
|---|---|
| Corner Shower | Fits into a corner, saves space, often with sliding doors |
| Walk-In Shower | Barrier-free, enhances openness, easy to clean |
| Tub-Shower Combo | Combines bathing and showering, space-efficient |
| Neo-Angle Shower | L-shaped design, maximizes corner space |
| Linear Shower | Single glass panel, modern look, minimal space required |
| Shower with Bench | Includes a built-in seat, adds comfort in small areas |
| Recessed Shower | Built into wall cavity, saves space |
| Pivot Door Shower | Swinging door, suitable for slightly larger small bathrooms |
Effective small bathroom shower layouts often incorporate multifunctional features to optimize limited space. For example, combining storage with shower walls through niche shelves or recessed compartments can reduce clutter. Choosing the right fixtures, such as compact showerheads and sliding doors, further enhances functionality. Additionally, the use of light colors, reflective surfaces, and strategic lighting can create an illusion of more space, making small bathrooms feel more open and comfortable.


